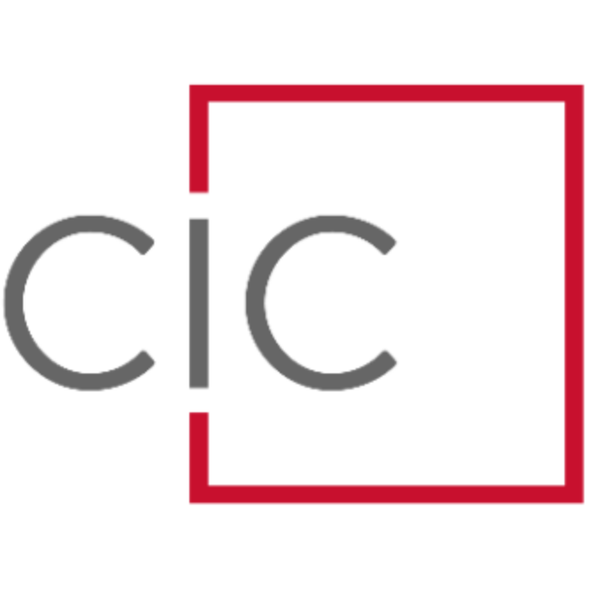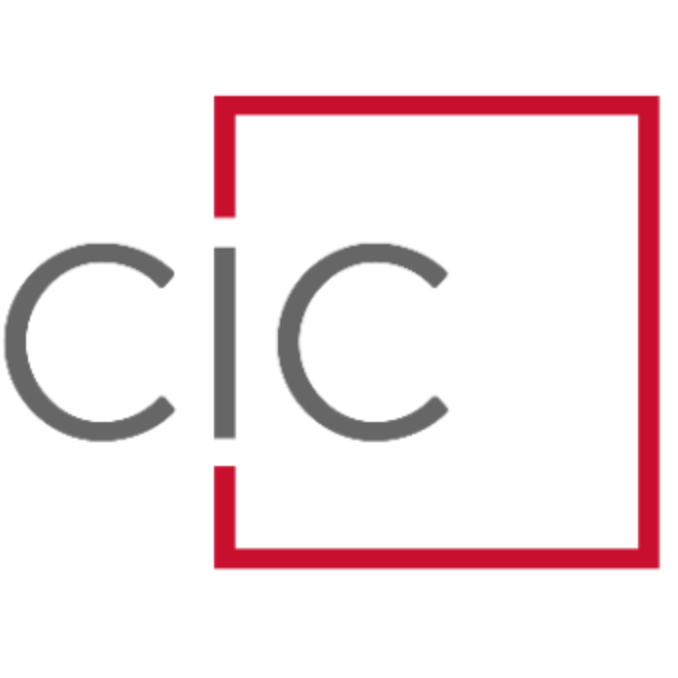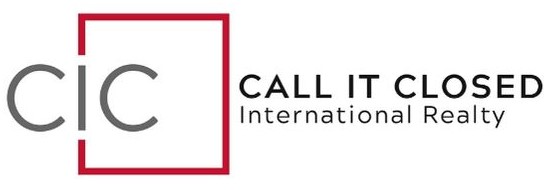For more information regarding the value of a property, please contact us for a free consultation.
884 Tyner WAY Incline Village, NV 89451
Want to know what your home might be worth? Contact us for a FREE valuation!

Our team is ready to help you sell your home for the highest possible price ASAP
Key Details
Sold Price $2,000,000
Property Type Single Family Home
Sub Type Single Family Residence
Listing Status Sold
Purchase Type For Sale
Square Footage 3,061 sqft
Price per Sqft $653
Subdivision Incline Village 2
MLS Listing ID 240010131
Bedrooms 3
Full Baths 3
Half Baths 1
Year Built 1982
Annual Tax Amount $7,827
Lot Size 10,018 Sqft
Property Sub-Type Single Family Residence
Property Description
Tucked against protected Forest Service and State of Nevada land, this serene Incline Village retreat offers rare privacy, filtered Lake Tahoe views, and one of the largest garages in the area. Located on Tyner Way with priority snow removal, the home offers year-round convenience and access to exclusive IVGID beaches, Diamond Peak skiing, and Lake Tahoe recreation. Inside, enjoy 3,061 sq ft of living space with 3 bedrooms, an office, bonus loft, and 3.5 bathrooms., The main level features a spacious sunroom with heated floors, a granite kitchen island, breakfast nook, and a deck with filtered lake views. The primary suite includes radiant floor heat and a jetted tub. The 1,089 sq ft 5-car+ garage includes a mechanics pit, workshop, and storage. A 979 sq ft unfinished basement adds even more space for a workshop, HVAC room, storage, wine box, and gun safe. Exterior storage is also available for equipment and recreational gear. This property blends Tahoe tranquility with space and flexibility — ideal for a full-time residence or seasonal retreat.
Location
State NV
County Washoe
Community Incline Village 2
Area Incline Village 2
Zoning Ta Iv2
Rooms
Family Room Separate Formal Room
Other Rooms Entrance Foyer
Dining Room Kitchen Combination
Kitchen Breakfast Bar
Interior
Heating Natural Gas, Radiant Floor
Flooring Ceramic Tile
Fireplaces Number 2
Laundry Cabinets, Laundry Area
Exterior
Exterior Feature None
Parking Features Attached, Garage Door Opener, Tandem
Garage Spaces 5.0
Utilities Available Cable Available, Electricity Available, Internet Available, Natural Gas Available, Phone Available, Sewer Available, Water Available, Cellular Coverage, Water Meter Installed
Amenities Available None
View Y/N Yes
View Mountain(s), Park/Greenbelt, Trees/Woods
Roof Type Pitched
Building
Lot Description Landscaped, Open Lot, Sloped Down, Sloped Up, Steep Slope
Story 2
Foundation Crawl Space
Water Public
Structure Type Wood Siding
New Construction No
Schools
Elementary Schools Incline
Middle Schools Incline Village
High Schools Incline Village
Others
Acceptable Financing 1031 Exchange, Cash, Conventional, FHA, VA Loan
Listing Terms 1031 Exchange, Cash, Conventional, FHA, VA Loan
Read Less
GET MORE INFORMATION




