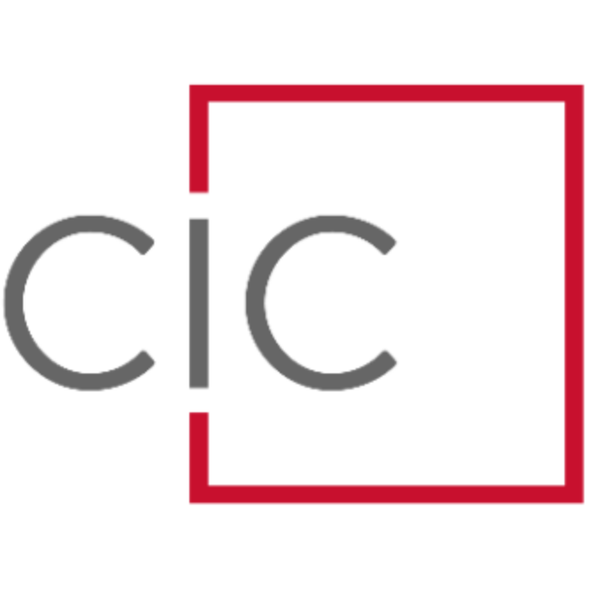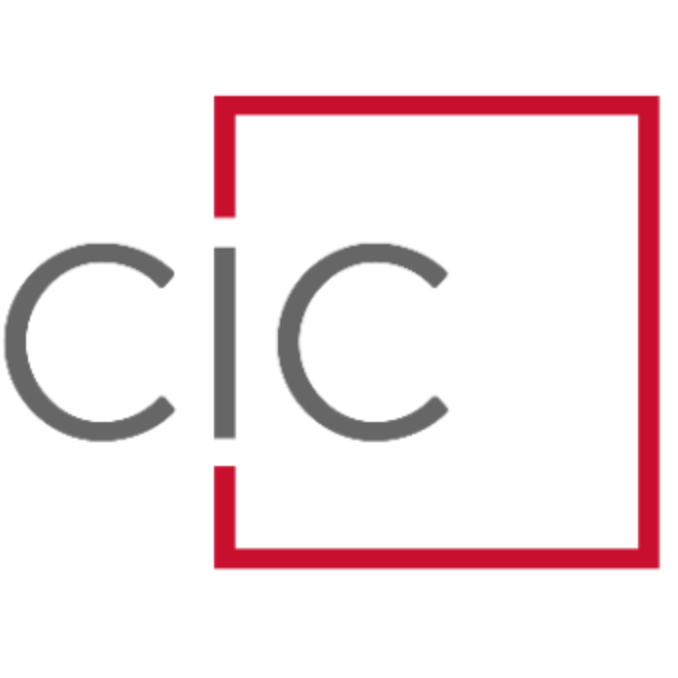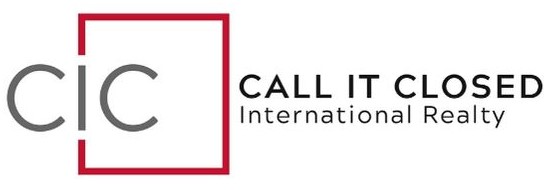For more information regarding the value of a property, please contact us for a free consultation.
3187 Imperial WAY Carson City, NV 89706
Want to know what your home might be worth? Contact us for a FREE valuation!

Our team is ready to help you sell your home for the highest possible price ASAP
Key Details
Sold Price $290,000
Property Type Townhouse
Sub Type Townhouse
Listing Status Sold
Purchase Type For Sale
Square Footage 975 sqft
Price per Sqft $297
Subdivision Carson Villa Ii Pud Common Area
MLS Listing ID 250053250
Bedrooms 2
Full Baths 1
HOA Fees $300/mo
Year Built 1978
Annual Tax Amount $834
Lot Size 1,306 Sqft
Property Sub-Type Townhouse
Property Description
Step into modern comfort with this fully renovated Carson City gem. From the moment you walk in, you'll notice the quality and care that went into every
detail. This townhome has been completely reimagined—starting with a new skim coat over the drywall and continuing with sleek upgrades throughout.
Warm, real wood floors flow through the living space, which features a striking fireplace and an open-concept layout perfect for relaxing or entertaining. The
kitchen is brand new, boasting contemporary cabinetry, updated countertops, and stainless-steel appliances.
The bathroom has been tastefully redesigned with modern finishes. The attached one-car garage adds convenience and is a rare find in this price range.
Nestled in a quiet community with quick access to major roadways, shops, dining, and everything Carson City has to offer, this home is ideal for those seeking
low maintenance living without sacrificing style.
Truly a must-see—schedule a tour and fall in love!
Location
State NV
County Carson City
Community Carson Villa Ii Pud Common Area
Area Carson Villa Ii Pud Common Area
Zoning MFDP
Rooms
Family Room None
Other Rooms Bedroom Office Main Floor
Dining Room Living Room Combination
Kitchen Built-In Dishwasher
Interior
Heating Electric, Fireplace(s)
Flooring Tile
Fireplaces Number 1
Fireplaces Type Wood Burning
Laundry In Hall, Laundry Closet, Shelves, Washer Hookup
Exterior
Exterior Feature Awning(s)
Parking Features Additional Parking, Common, Garage, Garage Door Opener
Garage Spaces 1.0
Utilities Available Cable Available, Electricity Connected, Internet Connected, Natural Gas Not Available, Phone Available, Sewer Connected, Water Connected, Cellular Coverage, Centralized Data Panel, Water Meter Installed
Amenities Available Landscaping, Maintenance, Maintenance Grounds, Maintenance Structure, Management, Parking
View Y/N Yes
View Trees/Woods
Roof Type Composition,Pitched,Shingle
Building
Lot Description Landscaped, Level, Sprinklers In Front
Story 1
Foundation Slab
Water Public
Structure Type Unknown
New Construction No
Schools
Elementary Schools Mark Twain
Middle Schools Carson
High Schools Carson
Others
Acceptable Financing 1031 Exchange, Cash, Conventional, FHA
Listing Terms 1031 Exchange, Cash, Conventional, FHA
Special Listing Condition Standard
Read Less
GET MORE INFORMATION




