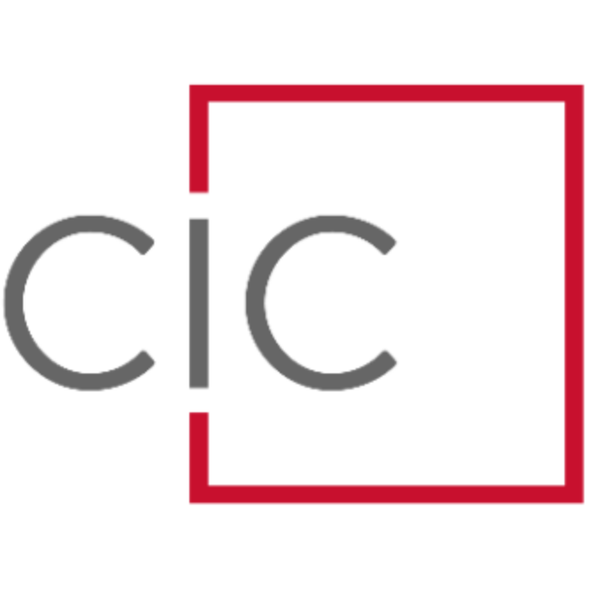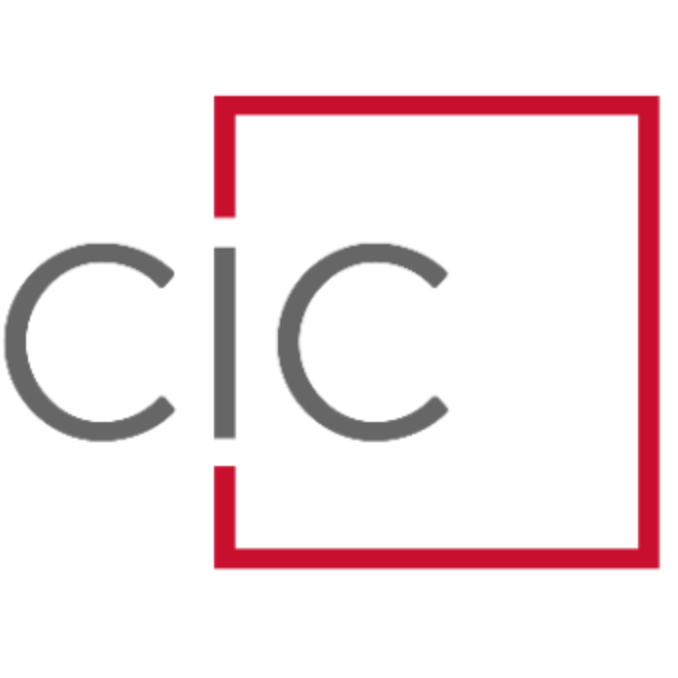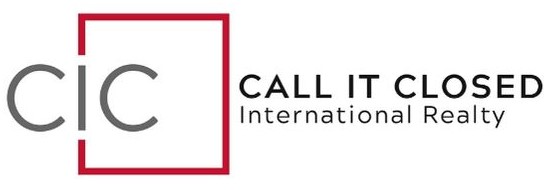601 Ivy ST Carson City, NV 89703

Open House
Sun Oct 12, 11:00am - 1:00pm
UPDATED:
Key Details
Property Type Single Family Home
Sub Type Single Family Residence
Listing Status Active
Purchase Type For Sale
Square Footage 1,904 sqft
Price per Sqft $341
Subdivision Mountain View
MLS Listing ID 250056883
Bedrooms 3
Full Baths 2
Year Built 1965
Annual Tax Amount $1,995
Lot Size 8,364 Sqft
Acres 0.19
Lot Dimensions 0.19
Property Sub-Type Single Family Residence
Property Description
Location
State NV
County Carson City
Community Mountain View
Area Mountain View
Zoning SF6
Rooms
Family Room Ceiling Fan(s)
Other Rooms None
Master Bedroom On Main Floor, Shower Stall
Dining Room Ceiling Fan(s)
Kitchen Breakfast Bar
Interior
Interior Features Breakfast Bar, Ceiling Fan(s), Pantry, Primary Downstairs, Smart Thermostat
Heating Baseboard, Hot Water, Natural Gas, Radiant
Cooling Evaporative Cooling
Flooring Ceramic Tile
Fireplaces Number 1
Fireplaces Type Wood Burning
Fireplace Yes
Laundry Cabinets, Laundry Room, Washer Hookup
Exterior
Exterior Feature Awning(s), None
Parking Features Detached, Garage, Garage Door Opener
Garage Spaces 2.0
Pool Filtered
Utilities Available Cable Available, Electricity Connected, Internet Available, Internet Connected, Natural Gas Connected, Phone Available, Sewer Connected, Water Connected, Cellular Coverage, Water Meter Installed
View Y/N Yes
View Mountain(s)
Roof Type Composition
Porch Patio
Total Parking Spaces 2
Garage No
Building
Lot Description Corner Lot, Cul-De-Sac
Story 1
Foundation Crawl Space, Pillar/Post/Pier
Water Public
Structure Type Brick,Frame
New Construction No
Schools
Elementary Schools Fritsch
Middle Schools Carson
High Schools Carson
Others
Tax ID 001-111-08
Acceptable Financing 1031 Exchange, Cash, Conventional, FHA, VA Loan
Listing Terms 1031 Exchange, Cash, Conventional, FHA, VA Loan
Special Listing Condition Standard
Virtual Tour https://media.inside775.com/order/463a8baf-a7e4-467f-8113-94ddd900942e?branding=false
GET MORE INFORMATION




