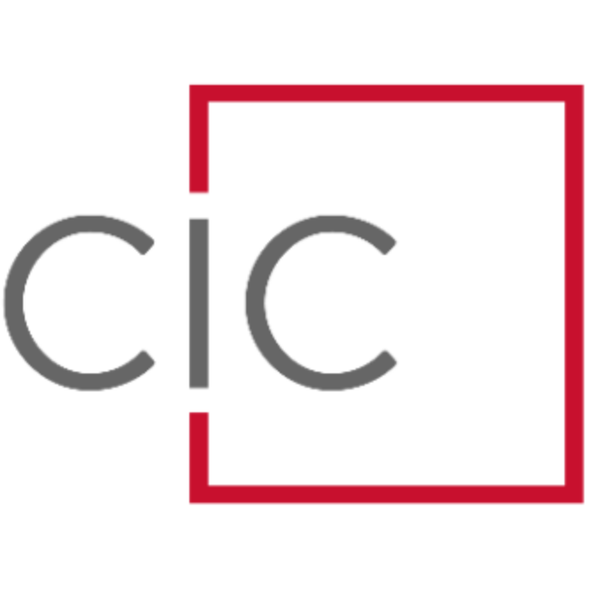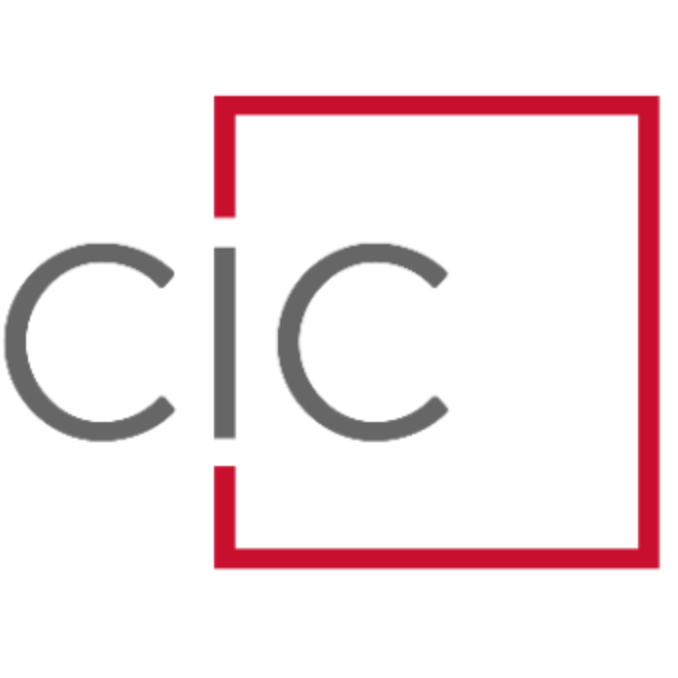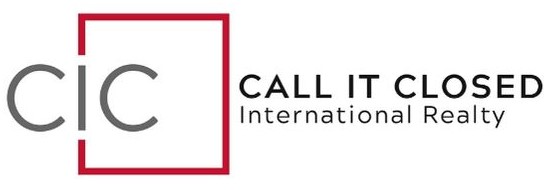5410 Cactus Quartz Sparks, NV 89436

UPDATED:
Key Details
Property Type Single Family Home
Sub Type Single Family Residence
Listing Status Active
Purchase Type For Sale
Square Footage 2,932 sqft
Price per Sqft $298
Subdivision Miramonte Phase 5-B
MLS Listing ID 250056862
Bedrooms 3
Full Baths 3
HOA Fees $23
Year Built 2022
Annual Tax Amount $7,352
Lot Size 0.290 Acres
Acres 0.29
Lot Dimensions 0.29
Property Sub-Type Single Family Residence
Property Description
Location
State NV
County Washoe
Community Miramonte Phase 5-B
Area Miramonte Phase 5-B
Zoning NUD
Rooms
Family Room Great Rooms
Other Rooms Bonus Room
Master Bedroom Double Sinks, On Main Floor, Shower Stall, Walk-In Closet(s) 2
Dining Room Great Room
Kitchen Breakfast Bar
Interior
Interior Features Breakfast Bar, Ceiling Fan(s), Entrance Foyer, High Ceilings, Kitchen Island, Loft, Pantry, Primary Downstairs, Smart Thermostat, Vaulted Ceiling(s), Walk-In Closet(s)
Heating Fireplace(s), Forced Air, Natural Gas
Cooling Central Air
Flooring Luxury Vinyl
Fireplaces Number 1
Fireplaces Type Circulating
Fireplace Yes
Appliance Gas Cooktop
Laundry Cabinets, Laundry Area, Laundry Room, Washer Hookup
Exterior
Exterior Feature None
Parking Features Additional Parking, Electric Vehicle Charging Station(s), Garage, Garage Door Opener
Garage Spaces 3.0
Pool None
Utilities Available Cable Available, Electricity Connected, Internet Available, Natural Gas Connected, Phone Available, Sewer Connected, Water Connected, Cellular Coverage, Centralized Data Panel, Water Meter Installed
Amenities Available None
View Y/N Yes
View Mountain(s)
Roof Type Pitched,Tile
Porch Patio
Total Parking Spaces 3
Garage No
Building
Lot Description Corner Lot, Cul-De-Sac, Landscaped, Sloped Up, Sprinklers In Front, Sprinklers In Rear
Story 2
Foundation Slab
Water Public
Structure Type Frame,Stone Veneer,Stucco,Wood Siding
New Construction No
Schools
Elementary Schools Beasley
Middle Schools Mendive
High Schools Reed
Others
Tax ID 512-252-10
Acceptable Financing Cash, Conventional, FHA, VA Loan
Listing Terms Cash, Conventional, FHA, VA Loan
Special Listing Condition Standard
GET MORE INFORMATION




