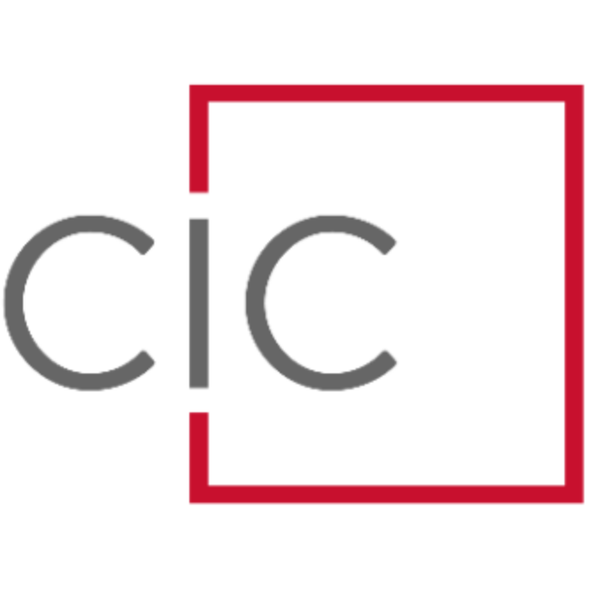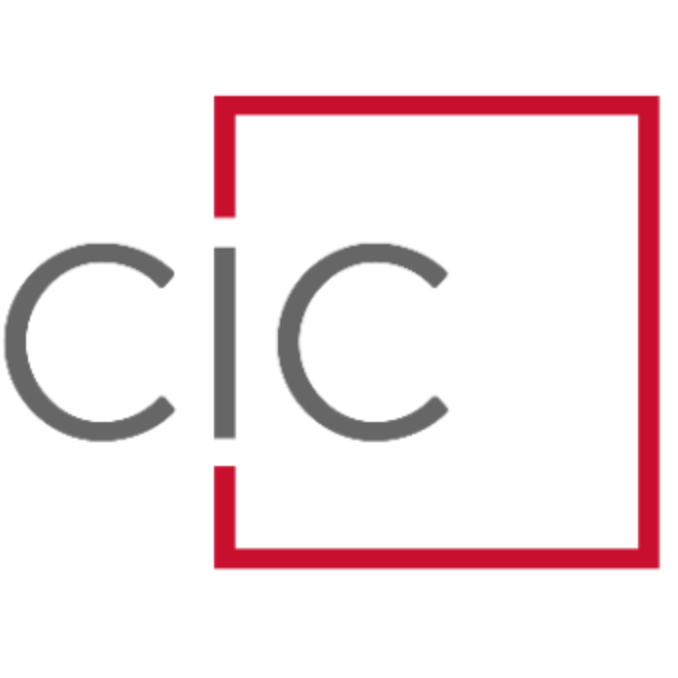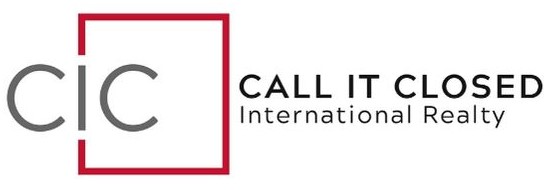74 Smithridge Reno, NV 89502

UPDATED:
Key Details
Property Type Townhouse
Sub Type Townhouse
Listing Status Active
Purchase Type For Sale
Square Footage 1,040 sqft
Price per Sqft $274
Subdivision Smithridge Park Townhouses 1
MLS Listing ID 250056851
Bedrooms 2
Full Baths 1
Half Baths 1
HOA Fees $240/mo
Year Built 1965
Annual Tax Amount $522
Property Sub-Type Townhouse
Property Description
Location
State NV
County Washoe
Community Smithridge Park Townhouses 1
Area Smithridge Park Townhouses 1
Zoning MF30
Direction Neil Rd. & Peckham
Rooms
Family Room None
Other Rooms None
Dining Room Ceiling Fan(s)
Kitchen Disposal
Interior
Interior Features Ceiling Fan(s)
Heating Forced Air, Natural Gas
Flooring Tile
Fireplace No
Laundry Cabinets, In Unit, Laundry Closet, Washer Hookup
Exterior
Exterior Feature Awning(s)
Parking Features Additional Parking, Assigned, Carport
Pool None
Utilities Available Cable Connected, Electricity Connected, Internet Connected, Natural Gas Connected, Phone Connected, Sewer Connected, Water Connected, Water Meter Installed
Amenities Available Landscaping, Maintenance Grounds
View Y/N No
Roof Type Composition,Pitched
Porch Patio
Garage No
Building
Lot Description Common Area, Landscaped, Sprinklers In Front
Story 2
Foundation Crawl Space, Full Perimeter
Water Public
Structure Type Attic/Crawl Hatchway(s) Insulated,Frame,HardiPlank Type
New Construction No
Schools
Elementary Schools Smithridge
Middle Schools Pine
High Schools Damonte
Others
Tax ID 025-230-27
Acceptable Financing 1031 Exchange, Cash, Conventional, FHA, VA Loan
Listing Terms 1031 Exchange, Cash, Conventional, FHA, VA Loan
Special Listing Condition Standard
GET MORE INFORMATION




