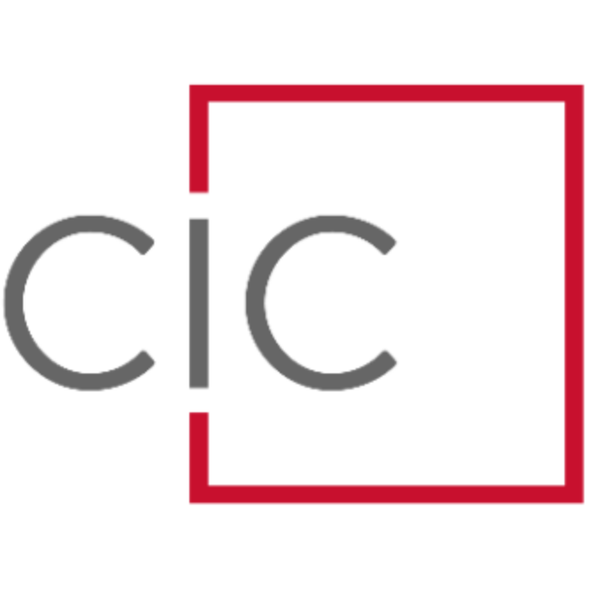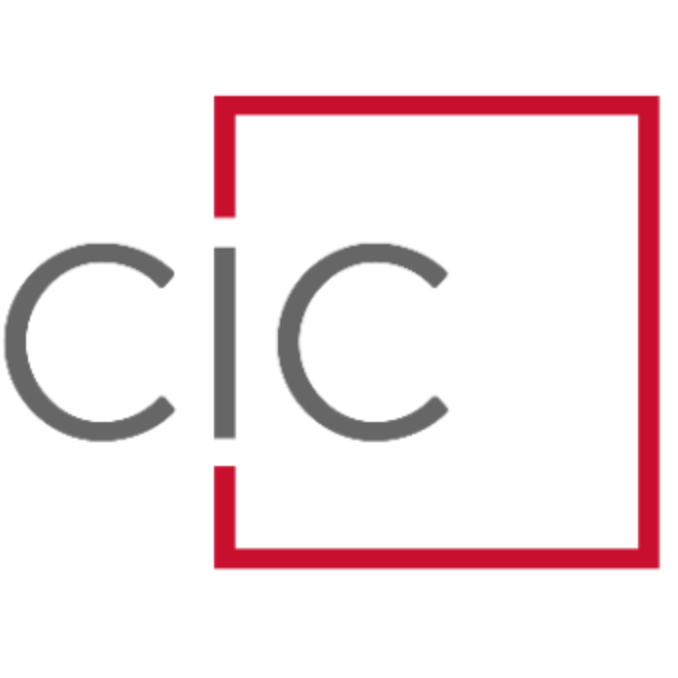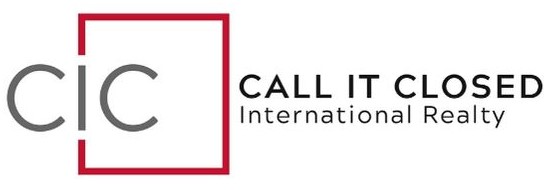2265 Silky Sullivan Reno, NV 89502

UPDATED:
Key Details
Property Type Single Family Home
Sub Type Single Family Residence
Listing Status Active
Purchase Type For Sale
Square Footage 2,949 sqft
Price per Sqft $262
Subdivision Hidden Valley Highlands 1
MLS Listing ID 250056798
Bedrooms 4
Full Baths 3
Year Built 1978
Annual Tax Amount $3,027
Lot Size 0.345 Acres
Acres 0.35
Lot Dimensions 0.35
Property Sub-Type Single Family Residence
Property Description
Location
State NV
County Washoe
Community Hidden Valley Highlands 1
Area Hidden Valley Highlands 1
Zoning MDS
Direction Pembroke Dr to Silky Sullivan
Rooms
Family Room None
Other Rooms Bonus Room
Master Bedroom Double Sinks, On Main Floor, Shower Stall, Walk-In Closet(s) 2
Dining Room None
Kitchen Built-In Dishwasher
Interior
Interior Features High Ceilings, Kitchen Island, Primary Downstairs, Walk-In Closet(s)
Heating Forced Air, Natural Gas
Cooling Central Air
Flooring Tile
Fireplaces Number 1
Fireplaces Type Wood Burning
Fireplace Yes
Appliance Electric Cooktop
Laundry Cabinets, Laundry Area
Exterior
Exterior Feature None
Parking Features Garage, RV Access/Parking
Garage Spaces 2.0
Pool None
Utilities Available Cable Available, Electricity Available, Natural Gas Available, Phone Available, Water Available, Cellular Coverage, Water Meter Installed
View Y/N Yes
View City, Mountain(s), Valley
Roof Type Asphalt
Porch Patio
Total Parking Spaces 2
Garage No
Building
Lot Description Gentle Sloping, Level
Story 1
Foundation Concrete Perimeter, Crawl Space
Water Public
Structure Type Stucco
New Construction No
Schools
Elementary Schools Hidden Valley
Middle Schools Pine
High Schools Wooster
Others
Tax ID 051-074-11
Acceptable Financing 1031 Exchange, Cash, Conventional, FHA, USDA Loan, VA Loan
Listing Terms 1031 Exchange, Cash, Conventional, FHA, USDA Loan, VA Loan
Special Listing Condition Standard
Virtual Tour https://robsimpsonphotography.com/2265-Silky-Sullivan-Ln/idx
GET MORE INFORMATION




