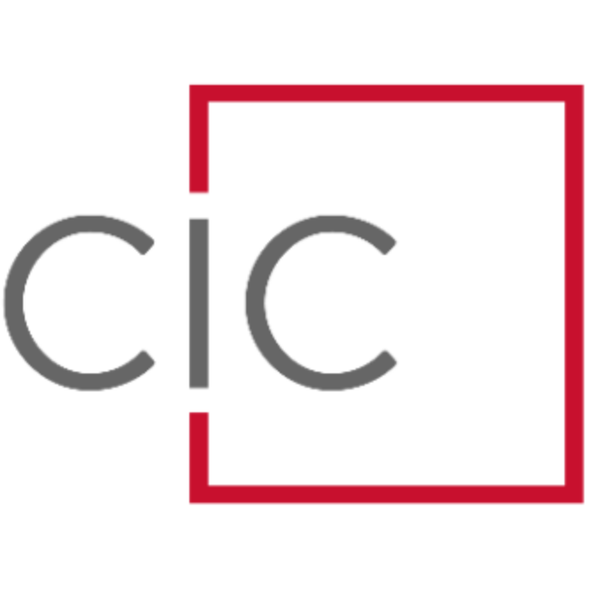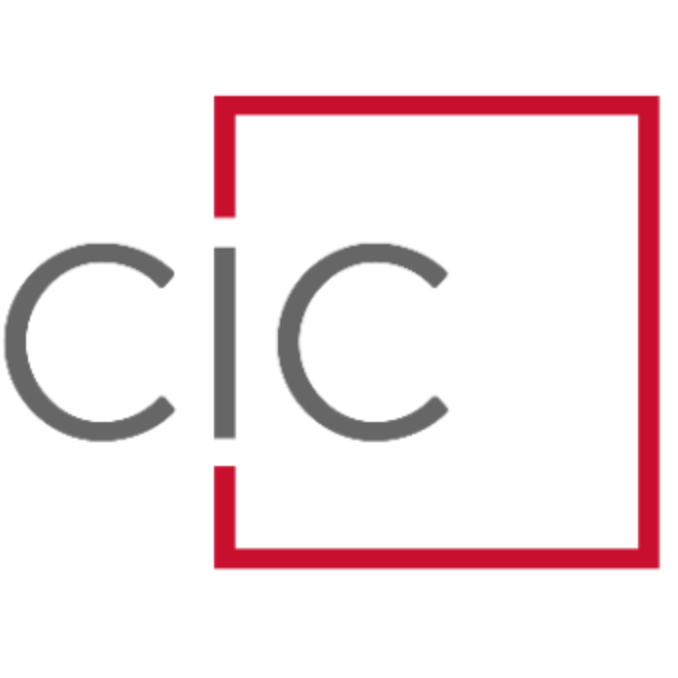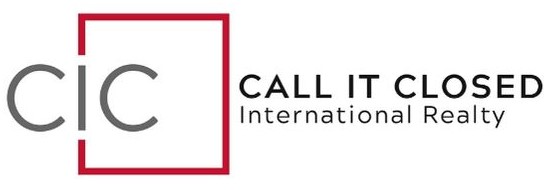4059 Kings ROW Reno, NV 89503

UPDATED:
Key Details
Property Type Single Family Home
Sub Type Single Family Residence
Listing Status Active
Purchase Type For Sale
Square Footage 1,494 sqft
Price per Sqft $361
Subdivision Silverado Ranch Estates 5 Phase 3
MLS Listing ID 250056764
Bedrooms 3
Full Baths 2
Year Built 1999
Annual Tax Amount $2,498
Lot Size 9,583 Sqft
Acres 0.22
Lot Dimensions 0.22
Property Sub-Type Single Family Residence
Property Description
Location
State NV
County Washoe
Community Silverado Ranch Estates 5 Phase 3
Area Silverado Ranch Estates 5 Phase 3
Zoning SF8
Rooms
Family Room Ceiling Fan(s)
Other Rooms None
Master Bedroom Shower Stall
Dining Room Living Room Combination
Kitchen Breakfast Bar
Interior
Interior Features Breakfast Bar, Ceiling Fan(s), High Ceilings, Kitchen Island, Pantry, Vaulted Ceiling(s)
Heating Forced Air, Natural Gas
Cooling Central Air
Flooring Ceramic Tile
Fireplace No
Laundry Laundry Closet, Shelves
Exterior
Exterior Feature Barbecue Stubbed In, Dog Run
Parking Features Attached, Garage, Garage Door Opener
Garage Spaces 2.0
Pool None
Utilities Available Electricity Connected, Natural Gas Connected, Sewer Connected, Water Connected
View Y/N No
Roof Type Composition,Pitched,Shingle
Porch Patio
Total Parking Spaces 2
Garage Yes
Building
Story 1
Foundation Crawl Space
Water Public
Structure Type Wood Siding
New Construction No
Schools
Elementary Schools Towles
Middle Schools Clayton
High Schools Mcqueen
Others
Tax ID 20434217
Acceptable Financing 1031 Exchange, Cash, Conventional, FHA, VA Loan
Listing Terms 1031 Exchange, Cash, Conventional, FHA, VA Loan
Special Listing Condition Standard
GET MORE INFORMATION




