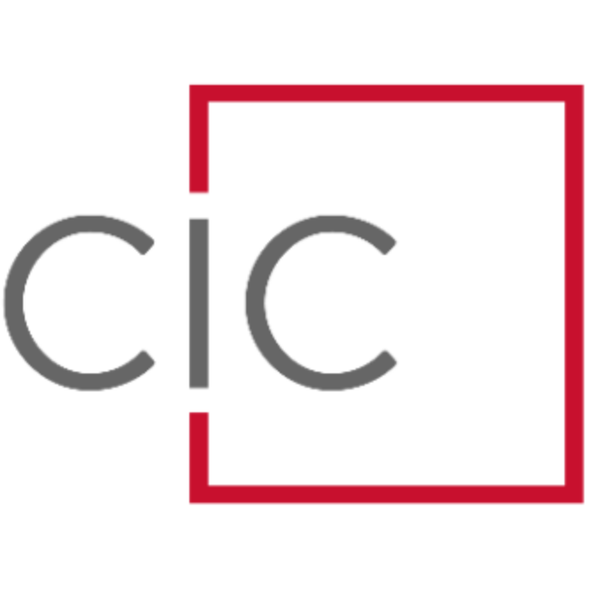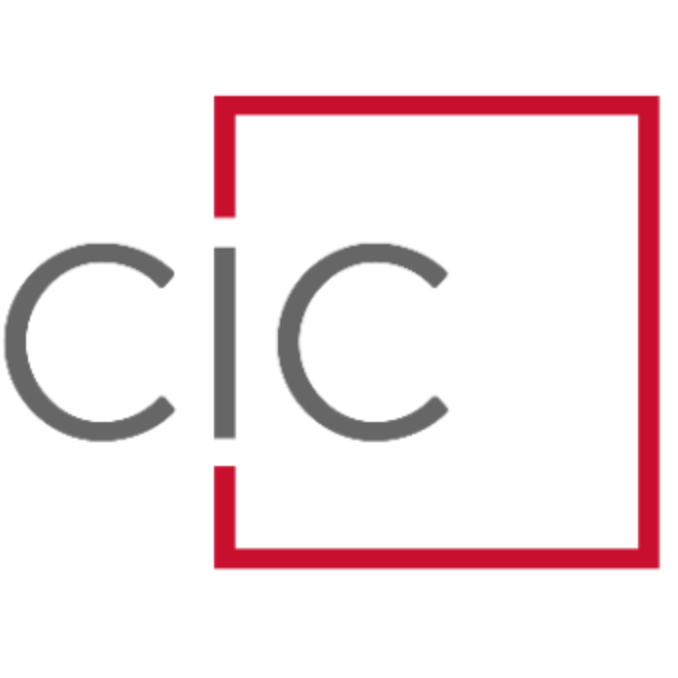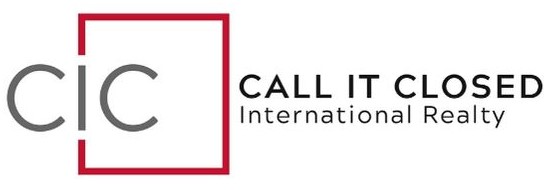120 Country Club #STE 37 Incline Village, NV 89451

UPDATED:
Key Details
Property Type Condo
Sub Type Condominium
Listing Status Active
Purchase Type For Sale
Square Footage 1,588 sqft
Price per Sqft $834
MLS Listing ID 250056431
Bedrooms 2
Full Baths 2
Half Baths 1
HOA Fees $885/mo
Year Built 1990
Annual Tax Amount $4,189
Lot Size 4,356 Sqft
Acres 0.1
Lot Dimensions 0.1
Property Sub-Type Condominium
Property Description
Location
State NV
County Washoe
Zoning Residential
Rooms
Family Room Great Rooms
Other Rooms None
Master Bedroom Double Sinks
Dining Room Great Room
Kitchen Breakfast Bar
Interior
Interior Features Breakfast Bar, High Ceilings
Heating Baseboard, Natural Gas, Radiant, Radiant Floor
Flooring Luxury Vinyl
Fireplaces Number 1
Fireplaces Type Gas, Gas Log
Fireplace Yes
Laundry In Hall, Laundry Closet
Exterior
Exterior Feature Rain Gutters
Parking Features Additional Parking, Common, Detached, Garage, Garage Door Opener, RV Access/Parking
Garage Spaces 1.0
Utilities Available Cable Available, Electricity Connected, Internet Available, Natural Gas Connected, Phone Available, Sewer Connected, Water Connected, Cellular Coverage
Amenities Available Landscaping, Maintenance, Maintenance Grounds, Parking
View Y/N No
Roof Type Flat,Membrane,Tar/Gravel
Porch Patio
Total Parking Spaces 1
Garage No
Building
Lot Description Common Area, Landscaped, Level
Story 2
Foundation Slab
Water Public
Structure Type Frame,Shingle Siding,Stone,Wood Siding
New Construction No
Schools
Elementary Schools Incline
Middle Schools Incline Village
High Schools Incline Village
Others
Tax ID 130-180-37
Acceptable Financing 1031 Exchange, Cash, Conventional
Listing Terms 1031 Exchange, Cash, Conventional
Special Listing Condition Standard
Virtual Tour https://player.vimeo.com/video/1125012448
GET MORE INFORMATION




