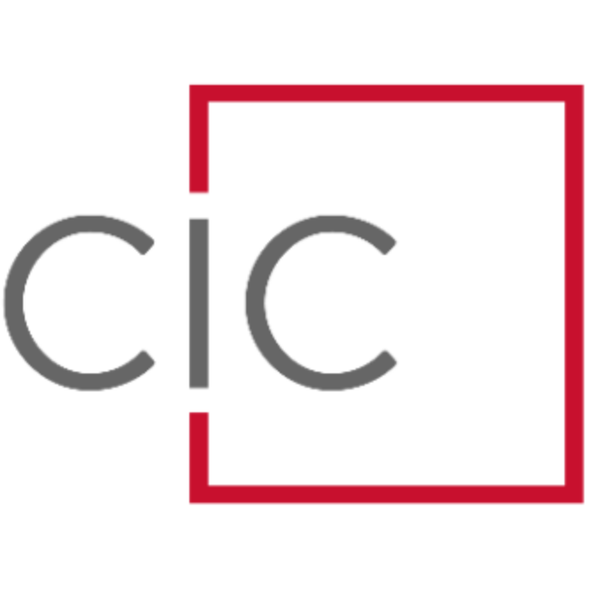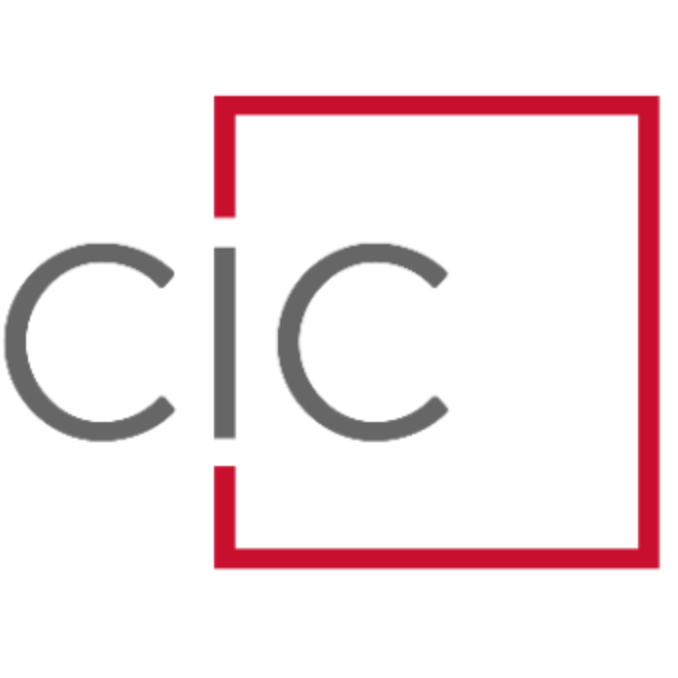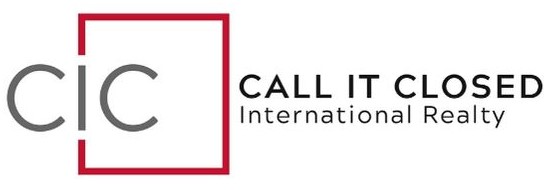6581 Voyage DR Sparks, NV 89436

UPDATED:
Key Details
Property Type Single Family Home
Sub Type Single Family Residence
Listing Status Active
Purchase Type For Sale
Square Footage 2,324 sqft
Price per Sqft $300
Subdivision The Foothills At Wingfield Village 5
MLS Listing ID 250055761
Bedrooms 4
Full Baths 2
HOA Fees $190/qua
Year Built 2009
Annual Tax Amount $3,767
Lot Size 7,350 Sqft
Acres 0.17
Lot Dimensions 0.17
Property Sub-Type Single Family Residence
Property Description
Location
State NV
County Washoe
Community The Foothills At Wingfield Village 5
Area The Foothills At Wingfield Village 5
Zoning NUD
Direction Vista Blvd to Black Hills Drive to Sandy Hills Rd to Voyage
Rooms
Family Room Ceiling Fan(s)
Other Rooms Atrium
Master Bedroom Double Sinks, On Main Floor, Shower Stall, Walk-In Closet(s) 2
Dining Room Separate Formal Room
Kitchen Breakfast Bar
Interior
Interior Features Breakfast Bar, Ceiling Fan(s), Central Vacuum, High Ceilings, No Interior Steps, Primary Downstairs, Smart Thermostat, Vaulted Ceiling(s), Walk-In Closet(s)
Heating Fireplace(s), Forced Air, Natural Gas, Radiant Floor
Cooling Central Air, Refrigerated
Flooring Tile
Fireplaces Number 2
Fireplaces Type Circulating, Gas, Gas Log
Equipment Satellite Dish
Fireplace Yes
Appliance Additional Refrigerator(s)
Laundry Cabinets, Laundry Room, Shelves, Sink, Washer Hookup
Exterior
Exterior Feature Awning(s), Barbecue Stubbed In, Built-in Barbecue, Fire Pit, Outdoor Kitchen, Rain Gutters
Parking Features Additional Parking, Attached, Electric Vehicle Charging Station(s), Garage, Garage Door Opener, Tandem
Garage Spaces 3.0
Pool None
Utilities Available Cable Available, Cable Connected, Electricity Available, Electricity Connected, Internet Available, Internet Connected, Natural Gas Available, Natural Gas Connected, Phone Available, Phone Connected, Sewer Available, Sewer Connected, Water Available, Water Connected, Cellular Coverage, Underground Utilities, Water Meter Installed
Amenities Available Maintenance Grounds
View Y/N Yes
View Desert, Mountain(s), Park/Greenbelt
Roof Type Pitched,Tile
Porch Patio
Total Parking Spaces 3
Garage Yes
Building
Lot Description Common Area, Greenbelt, Landscaped, Level, Sprinklers In Front, Sprinklers In Rear
Story 1
Foundation Slab
Water Public
Structure Type Attic/Crawl Hatchway(s) Insulated,Blown-In Insulation,Concrete,Foam Insulation,Stucco
New Construction No
Schools
Elementary Schools Spanish Springs
Middle Schools Shaw Middle School
High Schools Spanish Springs
Others
Tax ID 526-382-03
Acceptable Financing 1031 Exchange, Cash, Conventional, FHA, VA Loan
Listing Terms 1031 Exchange, Cash, Conventional, FHA, VA Loan
Special Listing Condition Standard
Virtual Tour https://bit.ly/6581VoyageVirtualTour
GET MORE INFORMATION




