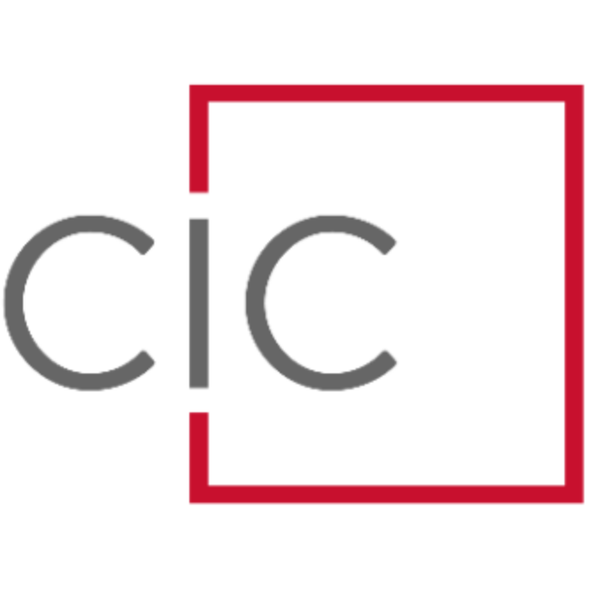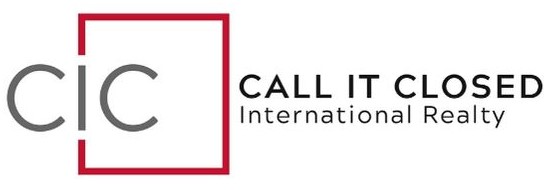1333 Nebula RD #Homesite 45 Carson City, NV 89705

UPDATED:
Key Details
Property Type Single Family Home
Sub Type Single Family Residence
Listing Status Active Under Contract
Purchase Type For Sale
Square Footage 1,739 sqft
Price per Sqft $368
Subdivision Valley Knolls
MLS Listing ID 250053360
Bedrooms 3
Full Baths 2
HOA Fees $46/mo
Year Built 2025
Annual Tax Amount $3,792
Lot Size 6,050 Sqft
Acres 0.14
Lot Dimensions 0.14
Property Sub-Type Single Family Residence
Property Description
Location
State NV
County Douglas
Community Valley Knolls
Area Valley Knolls
Zoning SFR
Direction N Sunridge/ Radiant / Lunar
Rooms
Family Room None
Other Rooms None
Master Bedroom Double Sinks, On Main Floor, Shower Stall, Walk-In Closet(s) 2
Dining Room High Ceilings
Kitchen Built-In Dishwasher
Interior
Interior Features Ceiling Fan(s), High Ceilings, Kitchen Island, Low VOC Products, Pantry, Primary Downstairs, Smart Thermostat, Walk-In Closet(s)
Heating ENERGY STAR Qualified Equipment, Forced Air, Natural Gas
Cooling Central Air, ENERGY STAR Qualified Equipment
Flooring Luxury Vinyl
Fireplace No
Laundry Cabinets, In Unit, Laundry Room
Exterior
Exterior Feature Rain Gutters
Parking Features Attached, Garage, Garage Door Opener
Garage Spaces 2.0
Utilities Available Cable Available, Cable Connected, Electricity Available, Electricity Connected, Internet Available, Internet Connected, Natural Gas Available, Natural Gas Connected, Phone Available, Phone Connected, Sewer Available, Sewer Connected, Water Available, Water Connected, Cellular Coverage, Centralized Data Panel, Underground Utilities, Water Meter Installed
Amenities Available Maintenance Grounds
View Y/N Yes
View Mountain(s), Valley
Roof Type Composition,Pitched,Shingle
Porch Patio
Total Parking Spaces 2
Garage Yes
Building
Lot Description Common Area, Landscaped, Level, Sprinklers In Front
Story 1
Foundation Slab
Water Public
Structure Type Stucco
New Construction Yes
Schools
Elementary Schools Jacks Valley
Middle Schools Carson Valley
High Schools Douglas
Others
Tax ID 1420-08-110-038
Acceptable Financing 1031 Exchange, Cash, Conventional, FHA, VA Loan
Listing Terms 1031 Exchange, Cash, Conventional, FHA, VA Loan
Special Listing Condition Standard
GET MORE INFORMATION




