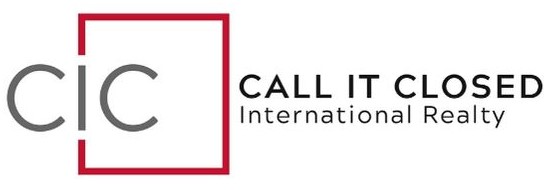4610 Tybo RD Road Reno, NV 89521
UPDATED:
Key Details
Property Type Single Family Home
Sub Type Single Family Residence
Listing Status Active
Purchase Type For Sale
Square Footage 6,048 sqft
Price per Sqft $254
MLS Listing ID 250053179
Bedrooms 5
Full Baths 4
Half Baths 1
Year Built 2019
Annual Tax Amount $5,254
Lot Size 12.310 Acres
Acres 12.31
Lot Dimensions 12.31
Property Sub-Type Single Family Residence
Property Description
The oversized kitchen featuring a massive island is the focal point in the spacious open concept living area. Kitchen features include double ovens, 6 burner gas range with griddle, custom soft close cabinetry with several display cabinets, walk-in pantry, and a prep sink in the island. From the great room you can step outside the patio doors to the wrap around covered porch with panoramic views. The main level of the home also includes the primary suite which features two walk-in closets, an ornamental linear fireplace, and opens to a stunning bathroom with walk-in shower and a free standing soaking tub to relax. You will find 2 additional bedrooms separated by a custom Jack and Jill bathroom. Large Laundry room with lots of storage too!
The daylight basement has an additional primary suite along with another bedroom and bath. This area is ideal for gathering and entertaining with a family room, wet bar, game room—pool table included! Patio doors off this room will lead you to another large stamped concrete patio, complete with spa. Also located in the daylight basement is a carpeted storage room, mechanical room, workshop, and finished dog room! The workshop is approx 400 SF with an access door from the rec room and a door to the exterior of the home.
The 1450 sq ft (34ft deep) heated Garage is fully insulated, auto openers on all overhead doors. It features and 11' high RV door, 2 additional 10' high overhead garage doors—this area can easily handle 6 tandem parked cars! There is also a 250,000 BTU heater in garage and 50amp electrical for welder/air compressor. There are 2 separate hookups for RV's and 1 clean out area. 1 hookup at the RV garage and one located on the opposite side of the home.
The well is 248' deep and pumps clean water, 80 gallon water heater w/high efficient heat pump, plus an additional 40 gallon hot water storage, air circulation creating an even heat throughout the home, 50 year 3 dimensional roof, 20 amp circuit throughout house, charcoal whole house water filtration system, water softener, low maintenance engineered decking, exterior carriage lighting on both levels, 3 BBQ stub outs, dryer in laundry plumbed for gas and electric, central air is for the upstairs only. Full home SOLAR(owned). 3 of the 12+ acres is fully fenced and gated! Well maintained dirt road with shared maintenance agreement.
Take a tour today to truly appreciate the details of this breathtaking spread!
Location
State NV
County Storey
Zoning E10HR
Rooms
Family Room None
Other Rooms Bedroom Office Main Floor
Dining Room Kitchen Combination
Kitchen Breakfast Bar
Interior
Interior Features High Ceilings, Vaulted Ceiling(s)
Heating ENERGY STAR Qualified Equipment, Forced Air, Propane
Cooling Central Air, ENERGY STAR Qualified Equipment, Refrigerated
Flooring Ceramic Tile
Fireplaces Number 1
Fireplaces Type Wood Burning Stove
Fireplace Yes
Appliance Gas Cooktop
Laundry Cabinets, Laundry Area, Laundry Room, Sink, Washer Hookup
Exterior
Exterior Feature Balcony, Fire Pit
Parking Features Additional Parking, Attached, Garage, Garage Door Opener, Heated Garage, RV Access/Parking, RV Garage
Garage Spaces 4.0
Utilities Available Electricity Available, Internet Available, Water Available, Cellular Coverage
Amenities Available Maintenance
View Y/N Yes
View Mountain(s), Rural, Trees/Woods
Roof Type Composition,Shingle
Total Parking Spaces 4
Garage Yes
Building
Lot Description Gentle Sloping
Story 2
Foundation Concrete Perimeter
Water Private, Well
Structure Type Stucco
New Construction No
Schools
Elementary Schools Gallagher, Hugh
Middle Schools Virginia City
High Schools Virginia City
Others
Tax ID 003-393-02
Acceptable Financing 1031 Exchange, Cash, Conventional, FHA, USDA Loan, VA Loan
Listing Terms 1031 Exchange, Cash, Conventional, FHA, USDA Loan, VA Loan
Special Listing Condition Standard



