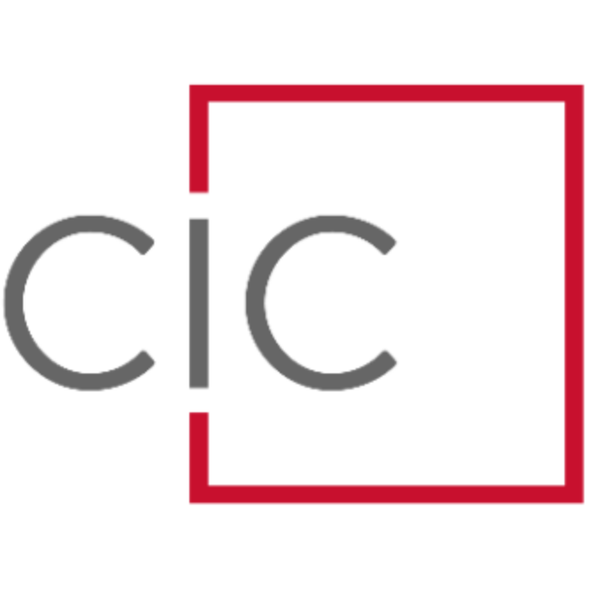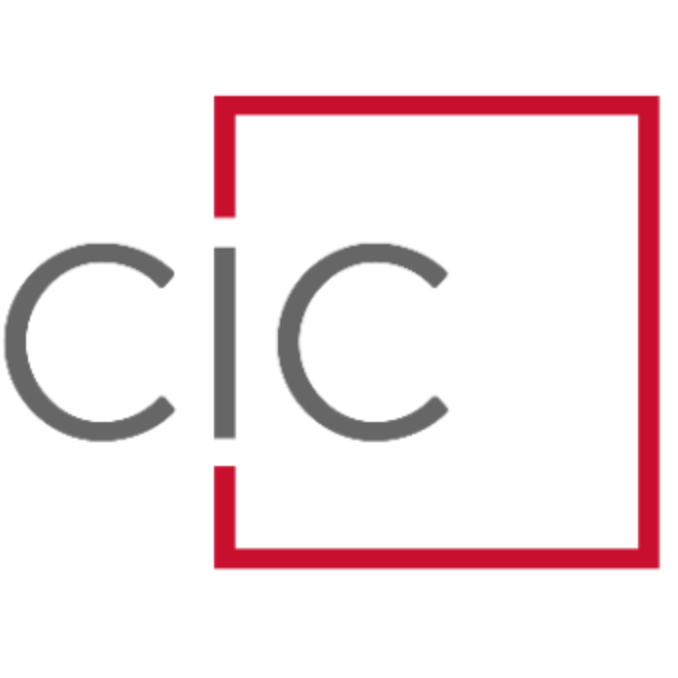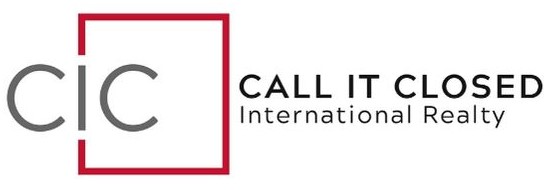4040 Goldfinch DR Reno, NV 89508

UPDATED:
Key Details
Property Type Manufactured Home
Sub Type Manufactured Home
Listing Status Active
Purchase Type For Sale
Square Footage 1,760 sqft
Price per Sqft $226
Subdivision Reno Park Mobile Home Estates 2A
MLS Listing ID 250052904
Bedrooms 3
Full Baths 2
Year Built 2025
Annual Tax Amount $595
Lot Size 0.280 Acres
Acres 0.28
Lot Dimensions 0.28
Property Sub-Type Manufactured Home
Property Description
Location
State NV
County Washoe
Community Reno Park Mobile Home Estates 2A
Area Reno Park Mobile Home Estates 2A
Zoning MDS
Direction Navigation
Rooms
Family Room Separate Formal Room
Other Rooms None
Master Bedroom Shower Stall, Walk-In Closet(s) 2
Dining Room Kitchen Combination
Kitchen Breakfast Nook
Interior
Interior Features Walk-In Closet(s)
Heating Forced Air
Flooring Carpet
Fireplace No
Appliance Gas Cooktop
Laundry Laundry Area, Laundry Room, Shelves, Washer Hookup
Exterior
Exterior Feature None
Parking Features Common, RV Access/Parking
Utilities Available Cable Available, Electricity Available, Internet Available, Phone Available, Water Available
View Y/N No
Roof Type Composition,Pitched,Shingle
Garage No
Building
Story 1
Foundation 8-Point, Crawl Space
Water Public
Structure Type Wood Siding
New Construction No
Schools
Elementary Schools Cold Springs
Middle Schools Cold Springs
High Schools North Valleys
Others
Tax ID 087-194-08
Acceptable Financing 1031 Exchange, Cash, Conventional, FHA, USDA Loan, VA Loan
Listing Terms 1031 Exchange, Cash, Conventional, FHA, USDA Loan, VA Loan
Special Listing Condition Standard
GET MORE INFORMATION




