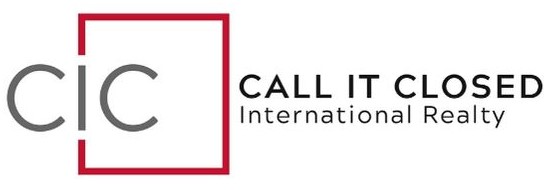1663 Mackland AVE Avenue Minden, NV 89423
OPEN HOUSE
Fri Jun 20, 12:00pm - 4:30pm
UPDATED:
Key Details
Property Type Single Family Home
Sub Type Single Family Residence
Listing Status Active
Purchase Type For Sale
Square Footage 2,810 sqft
Price per Sqft $327
MLS Listing ID 250051732
Bedrooms 4
Full Baths 2
Half Baths 1
Year Built 1985
Annual Tax Amount $5,312
Lot Size 0.280 Acres
Acres 0.28
Lot Dimensions 0.28
Property Sub-Type Single Family Residence
Property Description
Inside, this well-designed floor plan is perfect for both family living and entertaining. Highlights include a fabulous open kitchen with breakfast table area, spacious primary suite with a luxurious en-suite bath featuring an oversized standalone tub, an expansive family room, a separate living room with a cozy gas fireplace, dining room and three guest bedrooms. The oversized two-car garage and gated RV parking add valuable convenience.
The home is equipped with brand new 30K white vinyl fencing, new water heater, 50 year roof, double-pane vinyl windows, granite countertops, ceiling fans and a central vacuum system. Breathtaking views rarely found in the area from every window and door in the home.
Step outside to a large composite deck and a meticulously landscaped yards surrounded by mature trees—ideal for relaxing or entertaining under the stars. Just 30 minutes from world-class skiing and close to top-rated schools, dining, and community events in downtown Minden and Gardnerville, this is a rare opportunity to own a home that perfectly blends comfort, style, and stunning views/scenery in one of Northern Nevada's most coveted locations.
Location
State NV
County Douglas
Zoning SF1
Direction Hwy 88 Turn On Mackland AVe
Rooms
Family Room Ceiling Fan(s)
Other Rooms None
Dining Room Separate Formal Room
Kitchen Breakfast Bar
Interior
Interior Features Ceiling Fan(s), Central Vacuum
Heating Forced Air, Natural Gas
Cooling Central Air
Flooring Carpet
Fireplaces Number 1
Fireplaces Type Gas
Fireplace Yes
Appliance Gas Cooktop
Laundry Cabinets, Laundry Area, Sink
Exterior
Exterior Feature None
Parking Features Attached, Garage, Garage Door Opener, RV Access/Parking
Garage Spaces 2.0
Pool None
Utilities Available Cable Connected, Electricity Connected, Internet Connected, Natural Gas Connected, Phone Connected, Sewer Connected, Water Connected, Water Meter Installed
View Y/N Yes
View Mountain(s), Valley
Roof Type Composition
Porch Patio, Deck
Total Parking Spaces 2
Garage Yes
Building
Lot Description Landscaped, Level, Open Lot, Sprinklers In Front, Sprinklers In Rear
Story 2
Foundation Concrete Perimeter, Crawl Space
Water Public
Structure Type Brick Veneer,Wood Siding
New Construction No
Schools
Elementary Schools Minden
Middle Schools Carson Valley
High Schools Douglas
Others
Tax ID 1320-31-502-003
Acceptable Financing 1031 Exchange, Cash, Conventional, FHA, USDA Loan, VA Loan
Listing Terms 1031 Exchange, Cash, Conventional, FHA, USDA Loan, VA Loan
Special Listing Condition Standard



