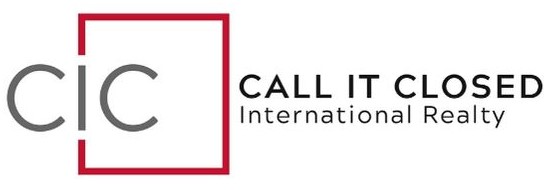17 Beach Club DR Drive ##213 Stateline, NV 89449
UPDATED:
Key Details
Property Type Condo
Sub Type Condominium
Listing Status Active
Purchase Type For Sale
Square Footage 1,894 sqft
Price per Sqft $1,950
Subdivision Tahoe Beach Club
MLS Listing ID 250051544
Bedrooms 3
Full Baths 3
HOA Fees $2,790/mo
Year Built 2020
Annual Tax Amount $16,226
Property Sub-Type Condominium
Property Description
Located on the second floor, the home offers direct elevator access from the private underground heated garage, as well as the ground floor—though stairs are also available. The open-concept layout is filled with natural light, showcasing views of Lake Tahoe and the surrounding 300-acre forest preserve. One of Golf Digest's top rated golf courses, Edgewood is a short 9 minute drive from the gates of the club.
Tahoe Beach Club delivers the ultimate blend of alpine living and resort amenities. Residents enjoy a private beach, full-service dining, a luxury spa, 24-hour fitness center with daily classes, and a year-round heated pool and hot tub. Water sports, cabanas, and family-focused spaces like an art studio, movie room, and seasonal kids' camps round out the lifestyle.
And when winter arrives, the world-renowned Heavenly Ski Resort is just 2.4 miles away—making this an unbeatable year-round escape.
Monthly HOA dues include Beach Club membership, internet, cable, snow removal, building insurance, security, EV charging, dog wash station, and more.
This is a once-in-a-lifetime chance to own one of the world's most breathtaking beachfront condos on Lake Tahoe—where unmatched luxury meets nature's rarest beauty.
Location
State NV
County Douglas
Community Tahoe Beach Club
Area Tahoe Beach Club
Zoning Residential 240
Direction Kahle
Rooms
Family Room None
Other Rooms Entrance Foyer
Dining Room Living Room Combination
Kitchen Built-In Dishwasher
Interior
Interior Features Elevator, Lift or Stair Chair, Entrance Foyer, Sauna, Smart Thermostat
Heating ENERGY STAR Qualified Equipment, Fireplace(s), Natural Gas, Radiant Floor, Wall Furnace
Cooling ENERGY STAR Qualified Equipment, Wall/Window Unit(s)
Flooring Wood
Fireplaces Number 1
Fireplaces Type Insert
Fireplace Yes
Appliance Gas Cooktop
Laundry Cabinets, In Hall, Laundry Area
Exterior
Exterior Feature None
Parking Features Assigned, Common, Electric Vehicle Charging Station(s), Under Building
Pool None
Utilities Available Cable Available, Electricity Available, Internet Available, Natural Gas Available, Phone Available, Sewer Available, Water Available, Cellular Coverage, Centralized Data Panel, Water Meter Installed
Amenities Available Clubhouse, Fitness Center, Gated, Landscaping, Maintenance Grounds, Maintenance Structure, Management, Parking, Pool, Recreation Room, Sauna, Security, Shuttle Service, Ski Accessible, Spa/Hot Tub, Storage
View Y/N Yes
View Golf Course, Meadow, Mountain(s), Park/Greenbelt, Trees/Woods
Roof Type Composition,Flat,Pitched,Shingle
Porch Patio, Deck
Garage No
Building
Lot Description Adjoins Lake, Common Area, Greenbelt, Landscaped, Level, Sprinklers In Front, Sprinklers In Rear, Wooded
Story 1
Foundation Slab
Water Public
Structure Type Wood Siding
New Construction No
Schools
Elementary Schools Zephyr Cove
Middle Schools Whittell High School - Grades 7 + 8
High Schools Whittell - Grades 9-12
Others
Tax ID 250001000
Acceptable Financing 1031 Exchange, Cash, Conventional
Listing Terms 1031 Exchange, Cash, Conventional
Special Listing Condition Standard



