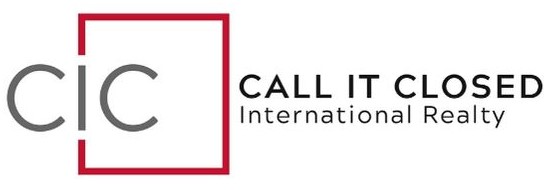18255 Silverleaf CT Court Reno, NV 89508
UPDATED:
Key Details
Property Type Single Family Home
Sub Type Single Family Residence
Listing Status Active Under Contract
Purchase Type For Sale
Square Footage 262 sqft
Price per Sqft $1,793
Subdivision Woodland Village Phase 5
MLS Listing ID 250050277
Bedrooms 4
Full Baths 2
HOA Fees $111/qua
Year Built 2002
Annual Tax Amount $1,928
Lot Size 8,276 Sqft
Acres 0.19
Lot Dimensions 0.19
Property Sub-Type Single Family Residence
Property Description
Imagine coming home to a place where every detail has been thoughtfully designed with both beauty and functionality in mind. Nestled in the desirable Woodland Village neighborhood, this home offers just that and more.
As you step inside, you're immediately welcomed by the updated, warm, and inviting kitchen. The rich, solid wood cabinets with soft-close drawers and pull-out shelving provide both elegance and practicality, while the Silestone countertops and subway-patterned glass tile backsplash create a sophisticated yet timeless look. The farmer's sink with an industrial-style faucet adds a touch of personality to this already stunning space.
The open-concept design flows seamlessly into the living room and bedrooms, where you'll find low-maintenance laminate flooring throughout. Beadboard detailing on the walls and ceiling adds a touch of character, making every room feel like home. It's a place where memories are made, whether you're entertaining or simply unwinding after a busy day.
Step outside, and you'll find the perfect space for making the most of the great outdoors. The expansive composite deck, running the full length of the home, features an Alumawood cover that allows for year-round outdoor dining, no matter the season. Whether you're hosting a BBQ with friends or enjoying a quiet evening under the stars, this is a space you'll never want to leave.
The corner lot location and low-maintenance landscaping add to the home's charm, making it as practical as it is beautiful. And for those with a passion for adventure, the RV access and parking offer the space you need to bring your toys along for the ride.
As you move through the home, you'll appreciate the energy efficiency that makes this home so comfortable. With R-49 insulation in the ceiling and R-19 in the floor, your heating and cooling costs stay low while keeping you cozy all year round. The high-efficiency furnace with a filtration system ensures your home remains a sanctuary of comfort.
In the backyard, a Jacuzzi awaits you, your own private retreat where you can soak away the stresses of the day. It's the perfect way to unwind and enjoy the peace and tranquility of your home.
This isn't just a house; it's a place where you can truly live, relax, and create the life you've always imagined. Come see for yourself why this Cold Springs home is the one you've been waiting for.
Location
State NV
County Washoe
Community Woodland Village Phase 5
Area Woodland Village Phase 5
Zoning MDS
Rooms
Family Room None
Other Rooms None
Dining Room Kitchen Combination
Kitchen Built-In Dishwasher
Interior
Interior Features High Ceilings
Heating ENERGY STAR Qualified Equipment, Forced Air, Natural Gas
Cooling Central Air, ENERGY STAR Qualified Equipment, Refrigerated
Flooring Laminate
Fireplace No
Laundry Cabinets, Laundry Area, Laundry Room, Shelves
Exterior
Exterior Feature Awning(s), Rain Gutters
Parking Features Attached, Garage, Garage Door Opener, RV Access/Parking
Garage Spaces 2.0
Pool None
Utilities Available Electricity Connected, Internet Available, Natural Gas Connected, Phone Available, Sewer Connected, Water Connected
Amenities Available Maintenance Grounds
View Y/N Yes
View Mountain(s)
Roof Type Composition,Pitched,Shingle
Porch Deck
Total Parking Spaces 2
Garage Yes
Building
Lot Description Sprinklers In Front, Sprinklers In Rear
Story 1
Foundation Crawl Space
Water Public
Structure Type Wood Siding
New Construction No
Schools
Elementary Schools Gomes
Middle Schools Cold Springs
High Schools North Valleys
Others
Tax ID 556-133-09
Acceptable Financing 1031 Exchange, Cash, Conventional, FHA, Relocation Property, USDA Loan, VA Loan
Listing Terms 1031 Exchange, Cash, Conventional, FHA, Relocation Property, USDA Loan, VA Loan
Special Listing Condition Standard



