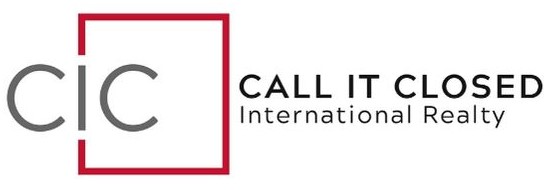5470 Weatherby CT Court Reno, NV 89523
UPDATED:
Key Details
Property Type Single Family Home
Sub Type Single Family Residence
Listing Status Active
Purchase Type For Sale
Square Footage 476 sqft
Price per Sqft $1,712
Subdivision Sierra Highlands 10
MLS Listing ID 250050062
Bedrooms 3
Full Baths 2
Year Built 2001
Annual Tax Amount $3,149
Lot Size 10,454 Sqft
Acres 0.24
Lot Dimensions 0.24
Property Sub-Type Single Family Residence
Property Description
The luxurious primary suite offers a spa-like bath with custom cabinetry, a beautifully tiled shower with four shower heads, and a serene retreat vibe. The cozy fireplace features floor-to-ceiling stonework, adding warmth and character to the main living space.
Step outside to enjoy mountain views, lush grass, a paver patio, and an oversized pergola with upgraded drainage—perfect for entertaining. The recently refinished stucco exterior adds to the home's fresh and timeless appeal. Situated on nearly a quarter-acre lot with a spacious 3-car garage, this home blends comfort, elegance, and functionality in every corner.
Location
State NV
County Washoe
Community Sierra Highlands 10
Area Sierra Highlands 10
Zoning SF8
Rooms
Family Room None
Other Rooms None
Dining Room Kitchen Combination
Kitchen Built-In Double Oven
Interior
Interior Features High Ceilings, Smart Thermostat
Heating Forced Air
Cooling Central Air
Flooring Ceramic Tile
Fireplaces Number 1
Fireplaces Type Gas
Fireplace Yes
Appliance Gas Cooktop
Laundry Cabinets, Laundry Area, Laundry Room
Exterior
Exterior Feature Rain Gutters
Parking Features Attached, Garage, Garage Door Opener
Garage Spaces 3.0
Pool None
Utilities Available Natural Gas Available, Sewer Available
View Y/N Yes
View Desert, Mountain(s), Park/Greenbelt, Valley
Roof Type Composition,Shingle
Porch Patio
Total Parking Spaces 3
Garage Yes
Building
Lot Description Cul-De-Sac, Gentle Sloping, Level, Sloped Up
Story 1
Foundation Crawl Space
Water Public
Structure Type Wood Siding
New Construction No
Schools
Elementary Schools Winnemucca, Sarah
Middle Schools Billinghurst
High Schools Mc Queen
Others
Tax ID 20214002
Acceptable Financing 1031 Exchange, Cash, Conventional, FHA, VA Loan
Listing Terms 1031 Exchange, Cash, Conventional, FHA, VA Loan
Special Listing Condition Standard



