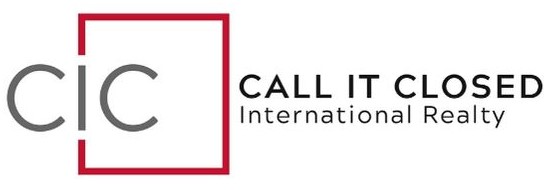1840 Laurel Ridge DR Drive Reno, NV 89523
UPDATED:
Key Details
Property Type Single Family Home
Sub Type Single Family Residence
Listing Status Active Under Contract
Purchase Type For Sale
Square Footage 302 sqft
Price per Sqft $5,794
MLS Listing ID 250006458
Bedrooms 5
Full Baths 4
Half Baths 2
HOA Fees $260/mo
Year Built 2005
Annual Tax Amount $8,292
Lot Size 0.340 Acres
Acres 0.34
Lot Dimensions 0.34
Property Sub-Type Single Family Residence
Property Description
Location
State NV
County Washoe
Zoning PD
Direction Somersett Pkwy - Evening Rock Trl - Timaru Trl
Rooms
Family Room Ceiling Fan(s)
Other Rooms Bonus Room
Dining Room Living Room Combination
Kitchen Breakfast Bar
Interior
Interior Features Breakfast Bar, Ceiling Fan(s), Central Vacuum, High Ceilings, Kitchen Island, Pantry, Primary Downstairs, Walk-In Closet(s)
Heating Fireplace(s), Forced Air, Natural Gas, Radiant Floor
Cooling Central Air, Refrigerated
Flooring Ceramic Tile
Fireplaces Number 2
Fireplaces Type Gas Log
Fireplace Yes
Appliance Additional Refrigerator(s)
Laundry Cabinets, Laundry Area, Laundry Room, Shelves, Sink
Exterior
Exterior Feature Barbecue Stubbed In
Parking Features Attached, Garage Door Opener
Garage Spaces 3.0
Utilities Available Electricity Available, Internet Available, Natural Gas Available, Sewer Available, Water Available, Cellular Coverage
Amenities Available Fitness Center, Gated, Golf Course, Maintenance Grounds, Pool, Sauna, Spa/Hot Tub, Tennis Court(s), Clubhouse/Recreation Room
View Y/N Yes
View Golf Course, Mountain(s), Valley
Roof Type Pitched,Tile
Porch Patio
Total Parking Spaces 3
Garage Yes
Building
Lot Description Landscaped, Level, On Golf Course, Sprinklers In Front, Sprinklers In Rear
Story 2
Foundation Crawl Space
Water Public
Structure Type Stone,Stucco
New Construction No
Schools
Elementary Schools Westergard
Middle Schools Billinghurst
High Schools Mc Queen
Others
Tax ID 23257402
Acceptable Financing 1031 Exchange, Cash, Conventional
Listing Terms 1031 Exchange, Cash, Conventional



