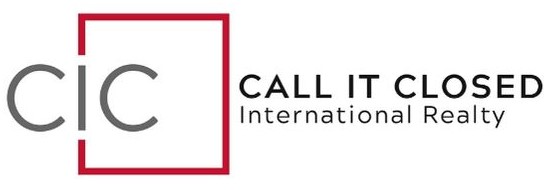3177 Sterling RDG Ridge Sparks, NV 89431
UPDATED:
Key Details
Property Type Townhouse
Sub Type Townhouse
Listing Status Active
Purchase Type For Sale
Square Footage 275 sqft
Price per Sqft $1,454
MLS Listing ID 250006191
Bedrooms 2
Full Baths 2
Half Baths 1
HOA Fees $220/mo
Year Built 2018
Annual Tax Amount $997
Lot Size 871 Sqft
Acres 0.02
Lot Dimensions 0.02
Property Sub-Type Townhouse
Property Description
Location
State NV
County Washoe
Zoning PD
Direction Sullivan to Green Vista to Sterling Ridge
Rooms
Family Room Great Rooms
Other Rooms None
Dining Room Great Room
Kitchen Breakfast Bar
Interior
Interior Features Breakfast Bar, Pantry
Heating Forced Air, Natural Gas
Cooling Central Air, Refrigerated
Flooring Ceramic Tile
Fireplace No
Appliance Gas Cooktop
Laundry Cabinets, Laundry Area, Laundry Room
Exterior
Exterior Feature None
Parking Features Attached, Garage Door Opener
Garage Spaces 2.0
Utilities Available Cable Available, Electricity Available, Internet Available, Natural Gas Available, Phone Available, Sewer Available, Water Available, Cellular Coverage, Water Meter Installed
Amenities Available Landscaping, Maintenance Grounds, Maintenance Structure, Parking, Pool, Spa/Hot Tub
View Y/N Yes
View City, Mountain(s)
Roof Type Composition,Pitched,Shingle
Porch Patio
Total Parking Spaces 2
Garage Yes
Building
Lot Description Level
Story 3
Foundation Slab
Water Public
Structure Type Stucco
Schools
Elementary Schools Mathews
Middle Schools Traner
High Schools Hug
Others
Tax ID 02678125
Acceptable Financing 1031 Exchange, Cash, Conventional, FHA, VA Loan
Listing Terms 1031 Exchange, Cash, Conventional, FHA, VA Loan
Virtual Tour https://www.zillow.com/view-imx/e50699e8-c67e-41aa-aa18-b6dbf81a6108?setAttribution=mls&wl=true&initialViewType=pano&utm_source=dashboard



