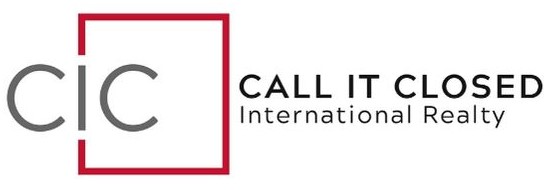525 Cable Canyon WAY Way Fernley, NV 89408
UPDATED:
Key Details
Property Type Single Family Home
Sub Type Single Family Residence
Listing Status Active
Purchase Type For Sale
Square Footage 274 sqft
Price per Sqft $10,948
MLS Listing ID 250002859
Bedrooms 5
Full Baths 4
Half Baths 1
Year Built 2005
Annual Tax Amount $14,414
Lot Size 18.580 Acres
Acres 18.58
Lot Dimensions 18.58
Property Sub-Type Single Family Residence
Property Description
Location
State NV
County Lyon
Zoning Rr1
Direction Exit 46 off 80, take sage to seabiscuit
Rooms
Family Room Ceiling Fan(s)
Other Rooms Bonus Room
Dining Room Separate Formal Room
Kitchen Breakfast Bar
Interior
Interior Features Breakfast Bar, Ceiling Fan(s), High Ceilings, Kitchen Island, Pantry, Walk-In Closet(s)
Heating Fireplace(s), Forced Air, Natural Gas
Cooling Central Air, Refrigerated
Flooring Ceramic Tile
Fireplaces Number 2
Fireplaces Type Gas Log, Wood Burning Stove
Fireplace Yes
Laundry Laundry Area, Laundry Room, Sink
Exterior
Exterior Feature None
Parking Features Attached, Garage Door Opener, RV Access/Parking
Garage Spaces 5.0
Utilities Available Electricity Available, Natural Gas Available, Phone Available, Water Available
Amenities Available None
View Y/N Yes
View City, Desert, Mountain(s), Valley
Roof Type Tile
Porch Deck
Total Parking Spaces 5
Garage Yes
Building
Lot Description Adjoins BLM/BIA Land, Gentle Sloping, Landscaped, Open Lot, Rolling Slope, Sloped Up
Story 2
Foundation Crawl Space
Water Private, Well
Structure Type Stucco
Schools
Elementary Schools Fernley
Middle Schools Fernley
High Schools Fernley
Others
Tax ID 02152101
Acceptable Financing 1031 Exchange, Cash, Conventional, FHA, VA Loan
Listing Terms 1031 Exchange, Cash, Conventional, FHA, VA Loan



