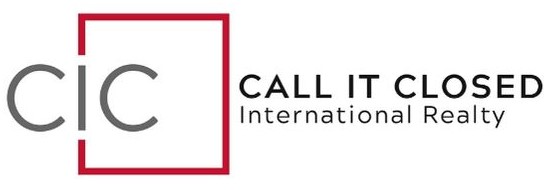1323 Ashby CT Court Carson City, NV 89701
UPDATED:
Key Details
Property Type Townhouse
Sub Type Townhouse
Listing Status Active Under Contract
Purchase Type For Sale
Square Footage 217 sqft
Price per Sqft $1,304
Subdivision Park Terrace Unit 2-D
MLS Listing ID 250000539
Bedrooms 2
Full Baths 2
Half Baths 1
HOA Fees $300/mo
Year Built 1976
Annual Tax Amount $586
Lot Size 1,306 Sqft
Acres 0.03
Lot Dimensions 0.03
Property Sub-Type Townhouse
Property Description
Location
State NV
County Carson City
Community Park Terrace Unit 2-D
Area Park Terrace Unit 2-D
Zoning MFA
Direction N Lompa ln to Menlo dr to Ashby
Rooms
Other Rooms None
Dining Room Kitchen Combination
Kitchen Built-In Dishwasher
Interior
Interior Features No Interior Steps, Pantry, Walk-In Closet(s)
Heating Baseboard, Fireplace(s)
Cooling Evaporative Cooling
Flooring Ceramic Tile
Fireplaces Number 1
Fireplace Yes
Appliance Electric Cooktop
Laundry In Hall, Laundry Area, Shelves
Exterior
Exterior Feature Entry Flat or Ramped Access, None
Parking Features Carport
Utilities Available Cable Available, Electricity Available, Internet Available, Phone Available, Sewer Available, Water Available, Cellular Coverage, Water Meter Installed
Amenities Available Landscaping, Maintenance Structure, Parking, Storage
View Y/N Yes
View Mountain(s)
Roof Type Composition,Shingle
Garage No
Building
Lot Description Common Area, Corner Lot, Greenbelt, Landscaped, Level
Story 2
Foundation Crawl Space
Water Public
Structure Type Brick,Wood Siding
Schools
Elementary Schools Empire
Middle Schools Eagle Valley
High Schools Carson
Others
Tax ID 00873117
Acceptable Financing Cash, Conventional, FHA, VA Loan
Listing Terms Cash, Conventional, FHA, VA Loan



